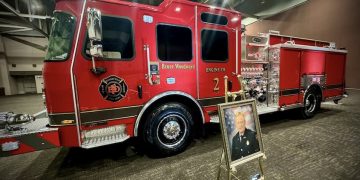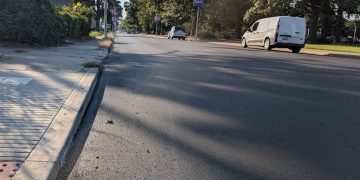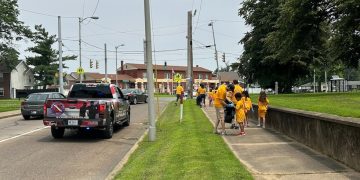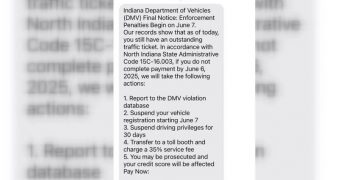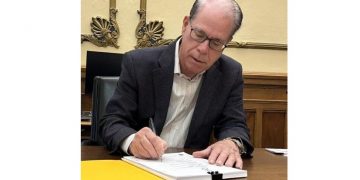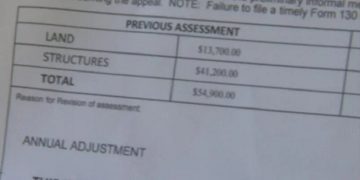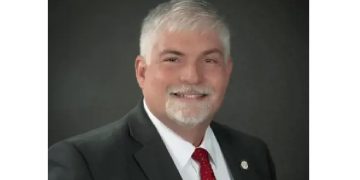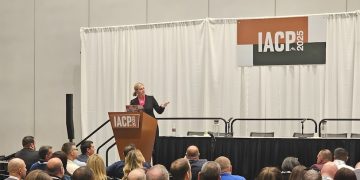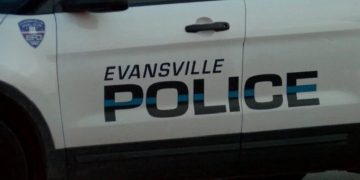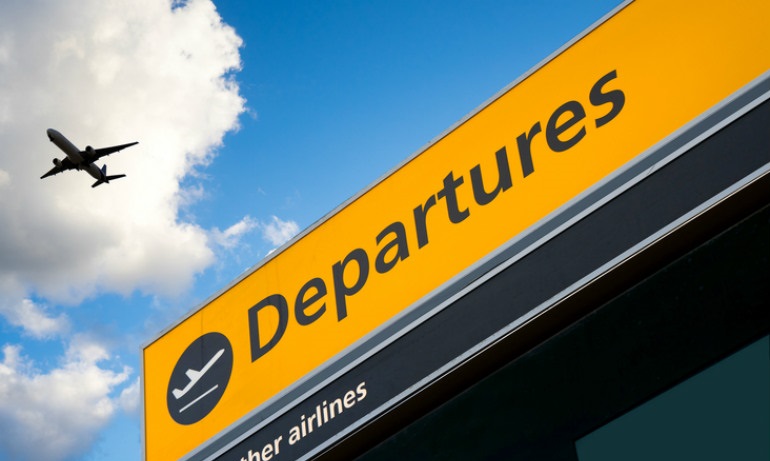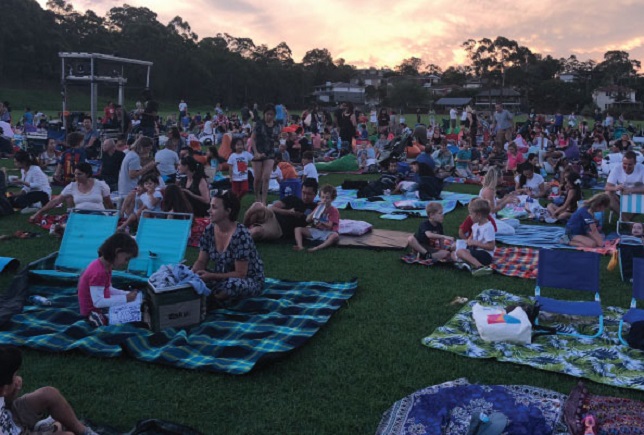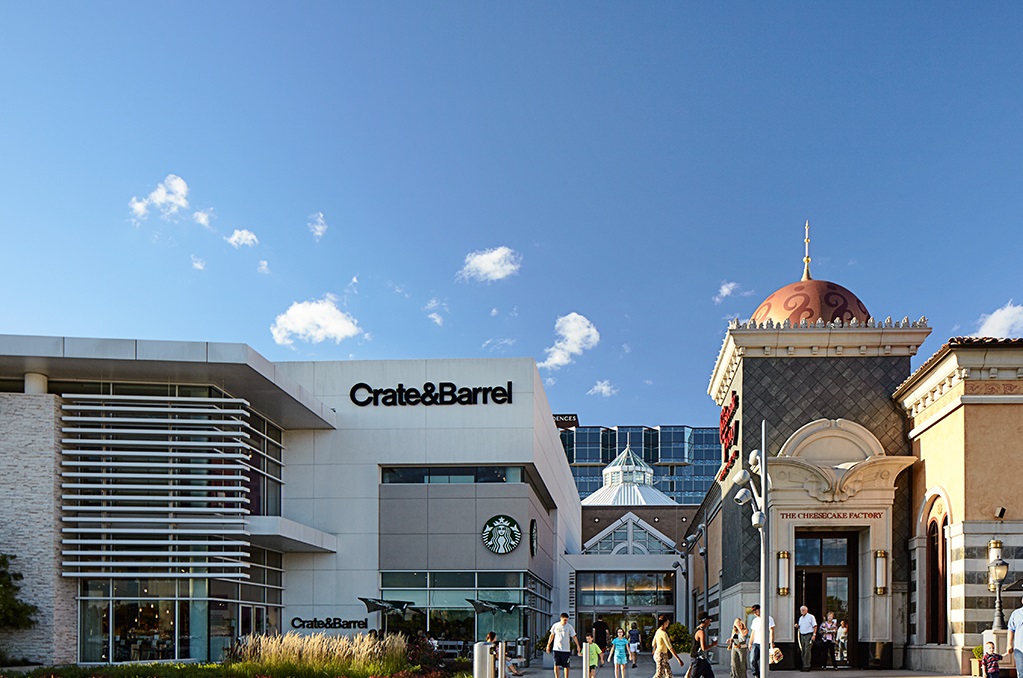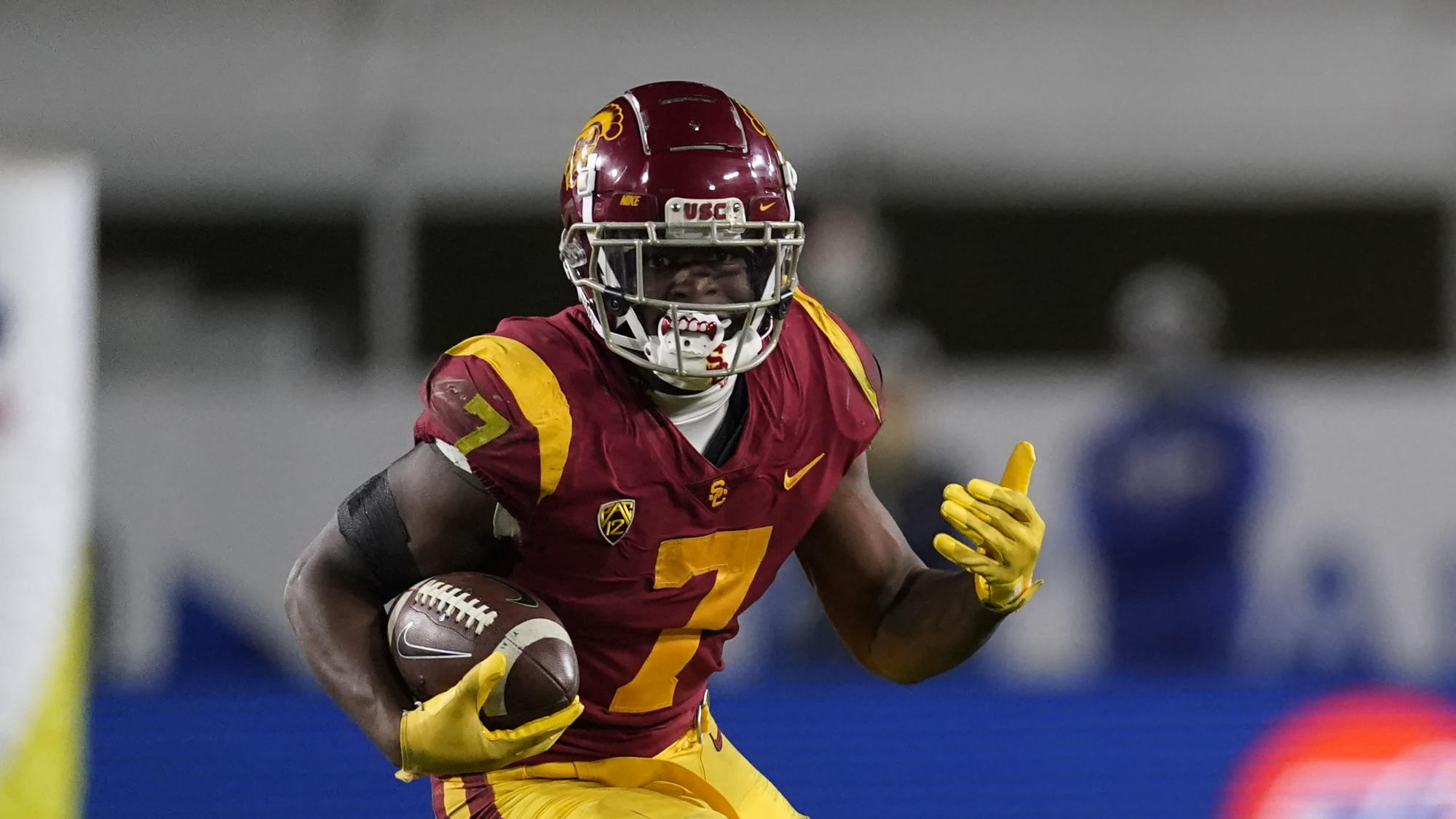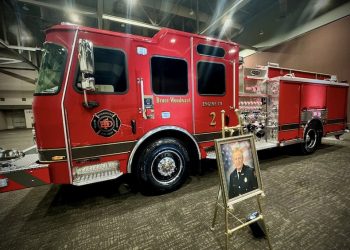At its Wednesday meeting, Bloomington’s city council approved a rezone request that will allow the redevelopment of a warehouse—two-thirds of it, anyway—that sits just to the west of Switchyard Park and the B-Line Trail.
The approved rezone was a change to the existing planned unit development (PUD)—which would allow a seven-building mixed-use project to be constructed, with more than 200 bedrooms and up to 10,000 feet of commercial space.
The vote on the council was 9–0.
Councilmember Dave Rollo said, “I think that this is an excellent development. I think it’s actually a precedent-setting redevelopment.” Rollo added, “It’s sort of a setting-of-the-bar example, in my mind, of what to see in redevelopment petitions.”
The project associated with the rezone request would require the demolition of the southern two-thirds of the warehouse, which is the part controlled by McDoel Business Center owner Tom Brennan. The project also includes a parcel not in the footprint of the warehouse, on the south side of Hillside Drive, which is now a surface parking lot.
In place of the warehouse, and the parking lot, Brennan would like to construct seven buildings. A bedroom count of 215 was provided for the seven buildings in the preliminary plan, which was included in the addendum to Wednesday’s city council information packet. Of the 215 units, 15 percent are required to be “affordable.”
In this case “affordable” means that 15 percent of the units will be set aside for people making between 70 and 110 percent of the area median income (AMI).
The information in the packet addendum included up to a total of 10,000 square feet of commercial space. Four of the buildings, on the northern part of the site, would consist of town homes—a total of 19 units with four bedrooms apiece.
During public commentary at Wednesday’s meeting Jefferson Shreve, the owner of the northern one-third of the warehouse, where Storage Express is housed, objected to the rezone request , through his attorney Michael McBride.
Concerns raised included uncertainty about the parking spaces on the site for which Shreve has a long-term lease, and the engineering challenge of demolishing just part of the warehouse, leaving Shreve’s portion intact.
A neighbor, Elizabeth Cox Ash, weighed in against the project, saying it was too dense for the area.
At a previous meeting, held by the city council’s land use committee, project architect Doug Bruce, with Tabor/Bruce Architecture & Design, said the start to any construction work would be a year or more away, if the rezone request were approved.
Some councilmember concerns about various aspects of the project were addressed in “reasonable conditions,” which can be imposed on a PUD zoning district, and become a part of the district’s regulations.
Reasonable conditions approved by the council included:
- a height limit on the southernmost building 50 feet or four stories
- a requirement for cool or vegetative roofs on all the buildings
- required separate connections between each building and the B-Line Trail
- offering of parking for both rented or owned units only on an ala carte basis
- the interspersing of “affordable” units throughout the project and buildings
- an explicit requirement that the affordability standards specify an income level 10 percent lower than the incentives set out in the city’s UDO
The 70-to-110 percent range for AMI restrictions in the project, instead of the more familiar 80-to-120 percent range, is a reflection of the reasonable condition. The reasonable condition—about achieving a 10-percent lower AMI range—squares up with one of the UDO requirements for evaluating approval of a PUD zoning district.
At Wednesday’s meeting, councilmember Matt Flaherty said the UDO requirement of 10-percent lower level is interpreted as meaning 10 percentage points lower.
The initial impervious surface percentage for the project was up to 80 percent. That had prompted an objection to the project from the city’s environmental commission. The commission’s chair, Andrew Guenther, spoke on behalf of the commission, against the project, during a land use committee meeting.
The 80-percent figure was ratcheted down to 70-percent by the time it reached consideration by the full council on Wednesday. The architect, Doug Bruce, told the council how the lower number was achieved: “We went through and broke out building footprints, sidewalks, parking and drives, and made a few changes to the size of a couple of the buildings a few feet here and there.”
About the impervious surface reduction for the fifth building from the north, a five-story multi-family building, Bruce added, “We’ve reduced the width of the paved area for parking and drives, and a little bit of a slice in the building to bring the building size down.”
Councilmember Steve Volan thought the amount of impervious surface could have been made lower, but said, “I think that’s a good compromise, that this project has been improved by the process.”














